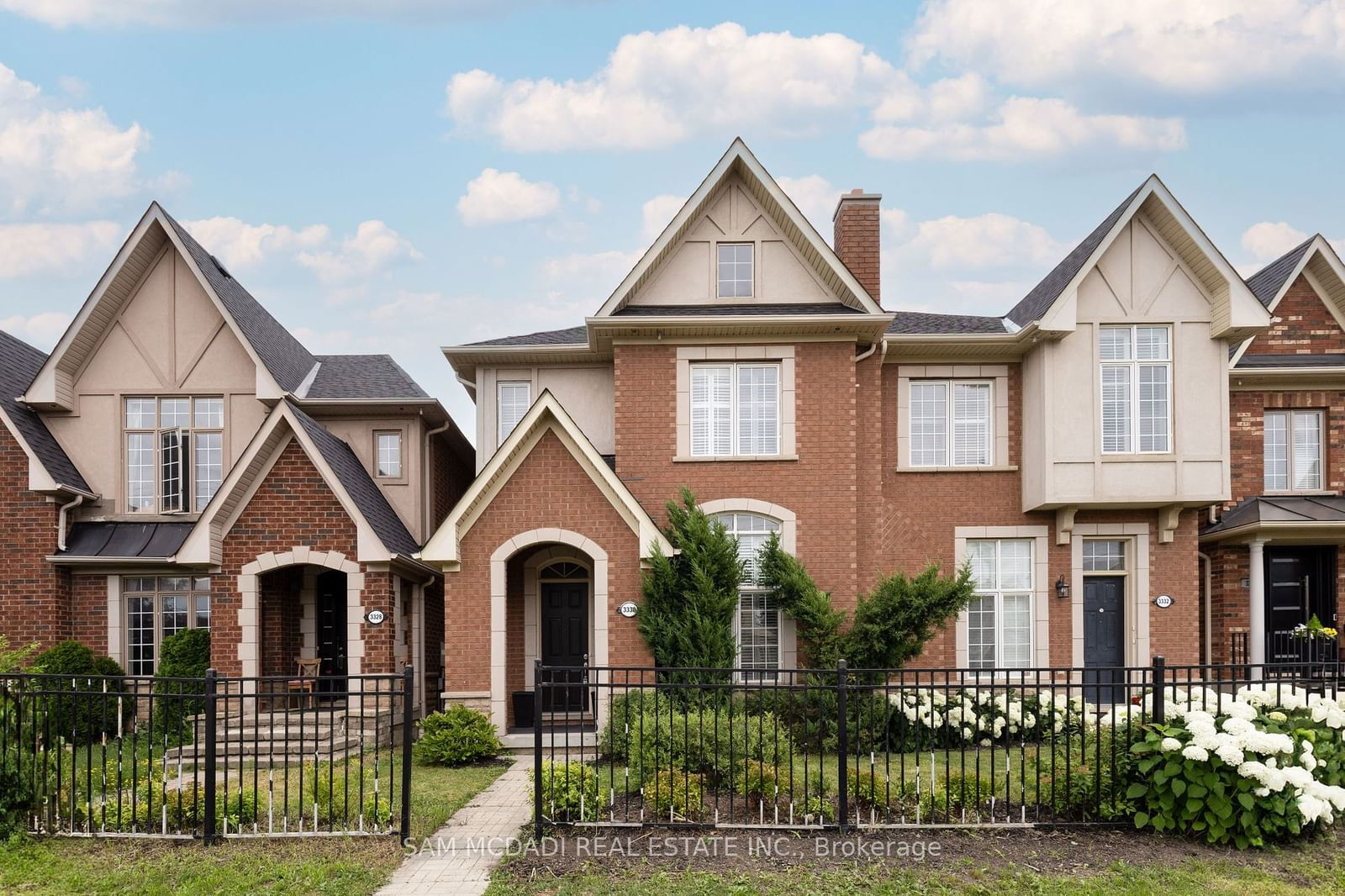$4,000 / Month
$*,*** / Month
3+1-Bed
4-Bath
2000-2500 Sq. ft
Listed on 7/6/24
Listed by SAM MCDADI REAL ESTATE INC.
Welcome to your new home! This executive townhome exudes sophistication and style, boasting a cachet-built design that sets it apart. With 3 plus 1 bedrooms and 4 washrooms, including a master ensuite, this residence offers ample space and comfort for you and your family. As you enter prepare to be impressed by the soaring 12-foot ceilings in the living room, while the open concept layout spanning over 2400 square feet creates a sense of expansiveness throughout. The heart of this home lies in the gourmet kitchen, where culinary dreams come to life. Adorned with marble countertops, stainless steel appliances, a convenient beverage fridge, this kitchen is as functional as it is stylish, providing the ideal setting for both everyday meals and special occasions. The family room boasts a fireplace and seamlessly flows into the kitchen. The upper-level laundry adds practicality to your daily routine, while the basement rec room features impressive 10-foot ceilings, perfect for entertaining or relaxation. The wrought iron spindles along the staircase add a touch of elegance to the modern design. The Exterior boasts an expansive wooden deck which leads to your separate 2 car garage . With attention to detail at every turn, this executive townhome offers a luxurious living experience that combines comfort, functionality, and sophistication. Welcome to your new address, where every moment is infused with elegance and charm.
Stunning Living Room With 12Ft Ceiling, Hardwood Floors On Main And 2nd Floor, Solid Oak Staircase W/Wrought Iron Spindles And Finished Basement With 10 Ft Ceiling, Huge Rec Space, Extra Bedroom And Full Bathroom!
To view this property's sale price history please sign in or register
| List Date | List Price | Last Status | Sold Date | Sold Price | Days on Market |
|---|---|---|---|---|---|
| XXX | XXX | XXX | XXX | XXX | XXX |
W9015751
Att/Row/Twnhouse, 2-Storey
2000-2500
8+2
3+1
4
2
Detached
2
Central Air
Finished
Y
Brick
N
Forced Air
Y
111.92x22.50 (Feet)
Y
